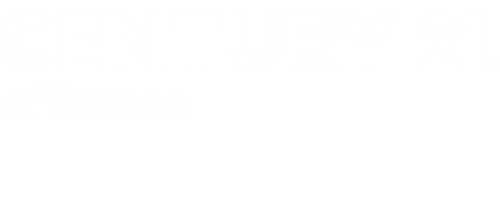


Listing Courtesy of:  STELLAR / Golden Ocala Real Estate Inc - Contact: 352-369-6969
STELLAR / Golden Ocala Real Estate Inc - Contact: 352-369-6969
 STELLAR / Golden Ocala Real Estate Inc - Contact: 352-369-6969
STELLAR / Golden Ocala Real Estate Inc - Contact: 352-369-6969 3707 NW 110th Avenue Ocala, FL 34482
Active (1227 Days)
$6,700,000
MLS #:
OM632474
OM632474
Taxes
$58,602(2021)
$58,602(2021)
Lot Size
95.97 acres
95.97 acres
Type
Farm/Ranch
Farm/Ranch
Year Built
1981
1981
Views
Pool, Tennis Court
Pool, Tennis Court
County
Marion County
Marion County
Listed By
Linda Doyle, Golden Ocala Real Estate Inc, Contact: 352-369-6969
Source
STELLAR
Last checked Sep 3 2025 at 6:09 PM EDT
STELLAR
Last checked Sep 3 2025 at 6:09 PM EDT
Bathroom Details
- Full Bathrooms: 6
- Half Bathrooms: 2
Interior Features
- Formal Dining Room Separate
- Inside Utility
- Solid Wood Cabinets
- Media Room
- Solid Surface Counters
- Bonus Room
- Wet Bar
- Den/Library/Office
- Living Room/Dining Room Combo
- Storage Rooms
- Walk-In Closet(s)
- Appliances: Dishwasher
- Appliances: Electric Water Heater
- Cathedral Ceiling(s)
- Appliances: Built-In Oven
- Appliances: Freezer
- Appliances: Cooktop
- Eat-In Kitchen
- High Ceilings
- Primarybedroom Upstairs
Subdivision
- 0154-0154
Lot Information
- Pasture
- Zoned for Horses
- Cleared
- Paved
Property Features
- Fireplace: Living Room
- Fireplace: Free Standing
- Fireplace: Gas
- Fireplace: Primary Bedroom
- Foundation: Slab
Heating and Cooling
- Central
- Central Air
Pool Information
- Screen Enclosure
- In Ground
- Gunite
- Self Cleaning
Flooring
- Wood
- Tile
Exterior Features
- Brick
- Roof: Metal
Utility Information
- Utilities: Cable Connected, Sprinkler Well, Electricity Connected, Sewer Connected, Water Source: Well
- Sewer: Septic Tank
Parking
- Circular Driveway
Stories
- 2
Living Area
- 11,520 sqft
Additional Information: Golden Ocala Real Estate Inc | 352-369-6969
Location
Estimated Monthly Mortgage Payment
*Based on Fixed Interest Rate withe a 30 year term, principal and interest only
Listing price
Down payment
%
Interest rate
%Mortgage calculator estimates are provided by C21 Affiliates and are intended for information use only. Your payments may be higher or lower and all loans are subject to credit approval.
Disclaimer: Listings Courtesy of “My Florida Regional MLS DBA Stellar MLS © 2025. IDX information is provided exclusively for consumers personal, non-commercial use and may not be used for any other purpose other than to identify properties consumers may be interested in purchasing. All information provided is deemed reliable but is not guaranteed and should be independently verified. Last Updated: 9/3/25 11:09




Description