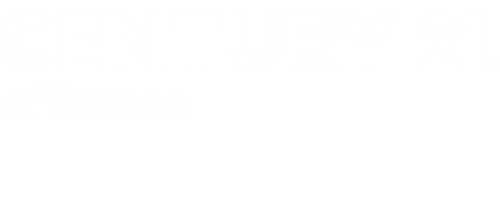


Listing Courtesy of:  STELLAR / Century 21 Affiliates / Carlos Gonzalez - Contact: 352-479-3100
STELLAR / Century 21 Affiliates / Carlos Gonzalez - Contact: 352-479-3100
 STELLAR / Century 21 Affiliates / Carlos Gonzalez - Contact: 352-479-3100
STELLAR / Century 21 Affiliates / Carlos Gonzalez - Contact: 352-479-3100 1527 NE 13th Avenue Ocala, FL 34470
Active (132 Days)
$200,000 (USD)
MLS #:
OM705543
OM705543
Taxes
$2,313(2024)
$2,313(2024)
Lot Size
0.25 acres
0.25 acres
Type
Single-Family Home
Single-Family Home
Year Built
1978
1978
County
Marion County
Marion County
Listed By
Carlos Gonzalez, Century 21 Affiliates, Contact: 352-479-3100
Source
STELLAR
Last checked Dec 5 2025 at 6:04 AM EST
STELLAR
Last checked Dec 5 2025 at 6:04 AM EST
Bathroom Details
- Full Bathrooms: 2
Interior Features
- Appliances: Dishwasher
- Appliances: Electric Water Heater
- Appliances: Refrigerator
- Open Floorplan
- Appliances: Disposal
- Appliances: Microwave
- Appliances: Range
Subdivision
- Glenayre
Property Features
- Foundation: Slab
Heating and Cooling
- Heat Pump
- Central Air
Flooring
- Laminate
Exterior Features
- Block
- Roof: Shingle
Utility Information
- Utilities: Water Source: Public, Electricity Connected
- Sewer: Public Sewer
School Information
- Elementary School: Wyomina Park Elementary School
- Middle School: Fort King Middle School
- High School: Vanguard High School
Stories
- 1
Living Area
- 1,240 sqft
Additional Information: Affiliates | 352-479-3100
Location
Estimated Monthly Mortgage Payment
*Based on Fixed Interest Rate withe a 30 year term, principal and interest only
Listing price
Down payment
%
Interest rate
%Mortgage calculator estimates are provided by C21 Affiliates and are intended for information use only. Your payments may be higher or lower and all loans are subject to credit approval.
Disclaimer: Listings Courtesy of “My Florida Regional MLS DBA Stellar MLS © 2025. IDX information is provided exclusively for consumers personal, non-commercial use and may not be used for any other purpose other than to identify properties consumers may be interested in purchasing. All information provided is deemed reliable but is not guaranteed and should be independently verified. Last Updated: 12/4/25 22:04




Description