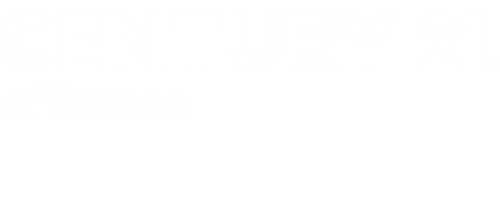


 STELLAR / Century 21 Affiliates / Michelle Hutchinson - Contact: 352-479-3100
STELLAR / Century 21 Affiliates / Michelle Hutchinson - Contact: 352-479-3100 10459 SW 62nd Court Ocala, FL 34476
Description
OM703853
$2,349(2024)
0.28 acres
Single-Family Home
1997
Marion County
Listed By
STELLAR
Last checked Sep 3 2025 at 6:09 PM EDT
- Full Bathrooms: 2
- Unfurnished
- Florida Room
- Living Room/Dining Room Combo
- Walk-In Closet(s)
- Appliances: Dishwasher
- Appliances: Electric Water Heater
- Appliances: Refrigerator
- Appliances: Washer
- Appliances: Dryer
- Appliances: Exhaust Fan
- Appliances: Freezer
- Appliances: Cooktop
- Thermostat
- Appliances: Water Softener
- Primary Bedroom Main Floor
- Cherrywood Estate
- Yes
- Cleared
- Paved
- Foundation: Slab
- Electric
- Central Air
- Dues: $325/Monthly
- Laminate
- Tile
- Block
- Roof: Shingle
- Utilities: Water Source: Public, Electricity Connected
- Sewer: Septic Tank
- Elementary School: Hammett Bowen Jr. Elementary
- Middle School: Liberty Middle School
- High School: West Port High School
- Garage Door Opener
- Driveway
- 1
- 1,371 sqft
Estimated Monthly Mortgage Payment
*Based on Fixed Interest Rate withe a 30 year term, principal and interest only




Home is a stunning 3 bedrooms 2 baths with laminate flooring throughout with the exception of the bathrooms. There is ample storage in the garage with built in cabinets. ROOF 2022, AC 2017, 40 gallon water heater 2016, and water softener 2024. It features a beautifully landscaped yard with a nice deck out back to sit with your morning coffee. This is a MUST SEE HOUSE!!! It is located close to grocery stores, restaurants, shopping and I-75.