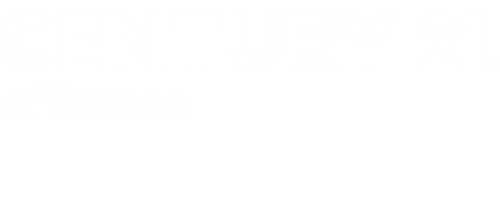


Listing Courtesy of:  STELLAR / Joan Pletcher - Contact: 352-804-8989
STELLAR / Joan Pletcher - Contact: 352-804-8989
 STELLAR / Joan Pletcher - Contact: 352-804-8989
STELLAR / Joan Pletcher - Contact: 352-804-8989 15305 NW Hwy 320 Micanopy, FL 32667
Active (64 Days)
$18,500,000
MLS #:
OM704652
OM704652
Taxes
$2,556(2024)
$2,556(2024)
Lot Size
640 acres
640 acres
Type
Single-Family Home
Single-Family Home
Year Built
2008
2008
Style
Custom, French Provincial
Custom, French Provincial
Views
Trees/Woods
Trees/Woods
County
Marion County
Marion County
Listed By
Joan Pletcher, Joan Pletcher, Contact: 352-804-8989
Source
STELLAR
Last checked Sep 3 2025 at 6:09 PM EDT
STELLAR
Last checked Sep 3 2025 at 6:09 PM EDT
Bathroom Details
- Full Bathrooms: 5
- Half Bathroom: 1
Interior Features
- Great Room
- Formal Dining Room Separate
- Inside Utility
- Split Bedroom
- Stone Counters
- Solid Wood Cabinets
- Breakfast Room Separate
- Formal Living Room Separate
- Solid Surface Counters
- Bonus Room
- Den/Library/Office
- Family Room
- Crown Molding
- Storage Rooms
- Walk-In Closet(s)
- Window Treatments
- Appliances: Dishwasher
- Appliances: Refrigerator
- Appliances: Washer
- Ceiling Fans(s)
- Open Floorplan
- Appliances: Range Hood
- Appliances: Microwave
- Cathedral Ceiling(s)
- Appliances: Dryer
- Appliances: Built-In Oven
- Appliances: Convection Oven
- Coffered Ceiling(s)
- Appliances: Cooktop
- Eat-In Kitchen
- High Ceilings
- Built-In Features
- Primary Bedroom Main Floor
Subdivision
- None
Lot Information
- In County
- Pasture
- Zoned for Horses
- Oversized Lot
- Landscaped
- Farm
Property Features
- Fireplace: Living Room
- Foundation: Slab
Heating and Cooling
- Heat Pump
- Central Air
Pool Information
- Screen Enclosure
- In Ground
- Auto Cleaner
- Heated
- Gunite
- Lighting
- Deck
Flooring
- Carpet
- Wood
- Marble
- Travertine
Exterior Features
- Stucco
- Stone
- Roof: Slate
Utility Information
- Utilities: Electricity Connected, Water Source: Well, Underground Utilities
- Sewer: Septic Tank
School Information
- Elementary School: Reddick-Collier Elem. School
- Middle School: North Marion Middle School
- High School: North Marion High School
Stories
- 2
Living Area
- 7,985 sqft
Additional Information: Joan Pletcher | 352-804-8989
Location
Estimated Monthly Mortgage Payment
*Based on Fixed Interest Rate withe a 30 year term, principal and interest only
Listing price
Down payment
%
Interest rate
%Mortgage calculator estimates are provided by C21 Affiliates and are intended for information use only. Your payments may be higher or lower and all loans are subject to credit approval.
Disclaimer: Listings Courtesy of “My Florida Regional MLS DBA Stellar MLS © 2025. IDX information is provided exclusively for consumers personal, non-commercial use and may not be used for any other purpose other than to identify properties consumers may be interested in purchasing. All information provided is deemed reliable but is not guaranteed and should be independently verified. Last Updated: 9/3/25 11:09




Description